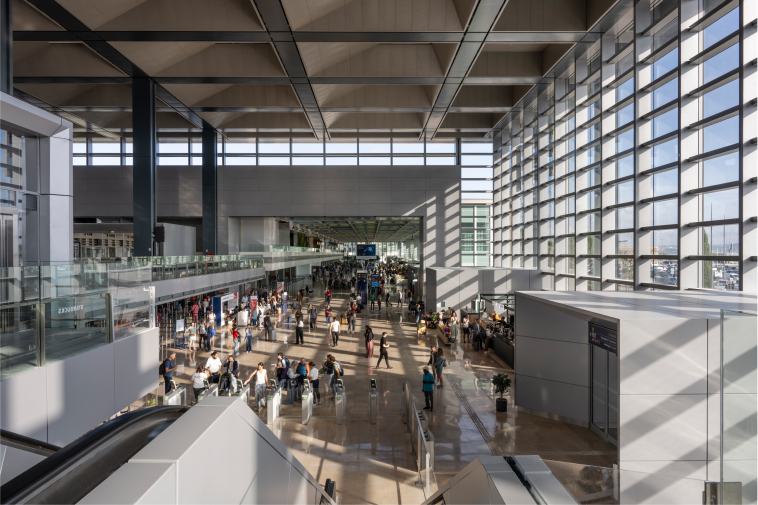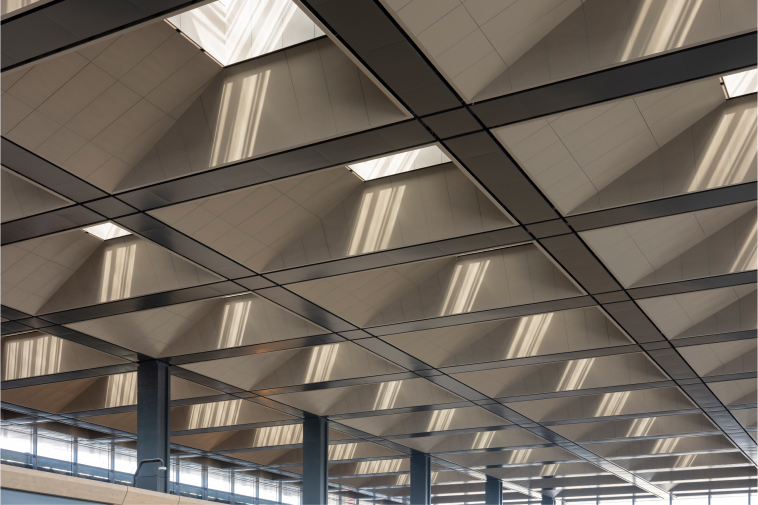“Our terminal extension in Marseille is inspired by the clarity of Fernand Pouillon’s original work – we continue the main space of the concourse and the structural rhythm of the façade to future-proof the airport for the decades to come.” - Norman Foster, Founder and Executive Chairman, Foster + Partners
The new extension at Marseille Provence Airport welcomed its first passengers in June 2024. Designed by Foster + Partners in association with Rougerie + Tangram, the landmark project establishes an overall masterplan for the future by restoring the clarity of Fernand Pouillon’s original 1960s terminal and Richard Rogers' airside development. The design significantly improves the travel experience by reorganizing passenger flows through a set of simple, bright, and easy-to-navigate spaces. It features a new Coeur – heart in French – that rationalizes arrival and departure sequences within a single building, creating an intuitive progression through the terminal for passengers.

Copyright holder: Nigel Young / Foster+Partners
Grant Brooker, Head of Studio, Foster + Partners, added: “We are proud to be part of this transformative project, which marks the beginning of a new chapter for the airport. Learning from Pouillon’s original terminal, our ambition was to create a daylight-filled contemporary addition with intuitive passenger flows and spectacular views across the airport to the wonderful landscape that surrounds it.”
Made from 70% recycled steel, the Coeur is a 22-metre-high glazed hall whose structural expression echoes that of the Pouillon building. It features an inverted beam roof, a heroic 33-metre-deep span, and a continuous grid of glass skylights. Clad in polished aluminium, the skylights act like giant lanterns, bringing natural light deep into the building and allowing for natural ventilation, significantly reducing the use of cooling. Large indoor trees help bring a sense of calm and relaxation to the space.
Made from 70% recycled steel, the Coeur is a 22-metre-high glazed hall whose structural expression echoes that of the Pouillon building. It features an inverted beam roof, a heroic 33-metre-deep span, and a continuous grid of glass skylights. Clad in polished aluminium, the skylights act like giant lanterns, bringing natural light deep into the building and allowing for natural ventilation, significantly reducing the use of cooling. Large indoor trees help bring a sense of calm and relaxation to the space.

Copyright holder: Nigel Young / Foster+Partners
The movement of passengers from landside to airside and vice versa follows a simple linear diagram. All departing passengers pass through a security screening area on the first floor, which is covered by a French timber canopy and overlooks the arrivals level below. Passengers are immediately transported into a large double-height space animated by shops and restaurants. Tranquil seating areas are surrounded by green trees with clear views of the aircraft and landing bays. Retail pods in the lounge areas are also made from French timber and reference Foster + Partners’ boathouses at Marseille Vieux Port.
The roof of the Coeur floats above the existing 1990s building, creating a shared architectural expression for the airport. The interfaces between the old and new buildings are clearly articulated, using a distinctive portal frame throughout the building.
Due to its modularity and seamless integration within the existing terminal, the design of the Coeur has proved to be inherently flexible. As such, it was able to incorporate design changes following the Covid-19 pandemic with minimal adjustments. Its clarity, simplicity, and ability to evolve have been retained and emphasized, including the overall envelope of the building and the environmental strategy. These alterations have created opportunities to further reduce the carbon footprint of the terminal by 15 percent. This reduction, coupled with the fact that the project reuses existing buildings, minimizes the project’s carbon footprint even further.
The roof of the Coeur floats above the existing 1990s building, creating a shared architectural expression for the airport. The interfaces between the old and new buildings are clearly articulated, using a distinctive portal frame throughout the building.
Due to its modularity and seamless integration within the existing terminal, the design of the Coeur has proved to be inherently flexible. As such, it was able to incorporate design changes following the Covid-19 pandemic with minimal adjustments. Its clarity, simplicity, and ability to evolve have been retained and emphasized, including the overall envelope of the building and the environmental strategy. These alterations have created opportunities to further reduce the carbon footprint of the terminal by 15 percent. This reduction, coupled with the fact that the project reuses existing buildings, minimizes the project’s carbon footprint even further.
